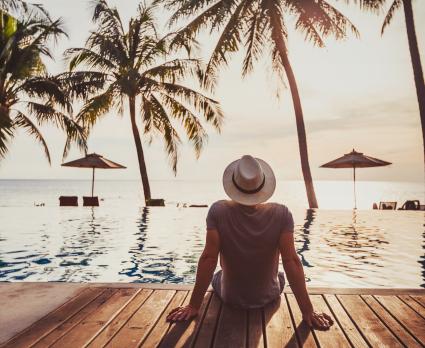
Aline Monnier

Anna Gallier-Runnqvist

Charlotte Le Chanu
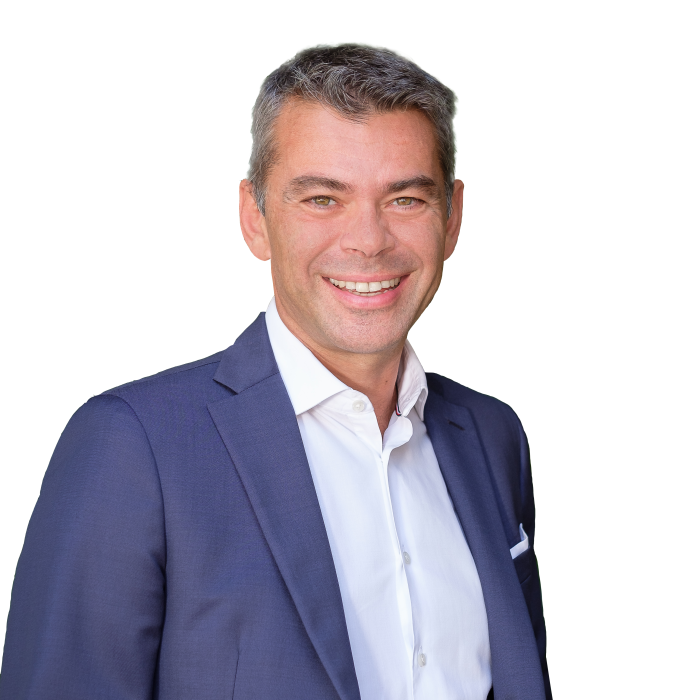
David Colle

Denise Gomes

Florian Dupont

Gaia Prost

Gwenaël Iynedjian

Khiem Tran
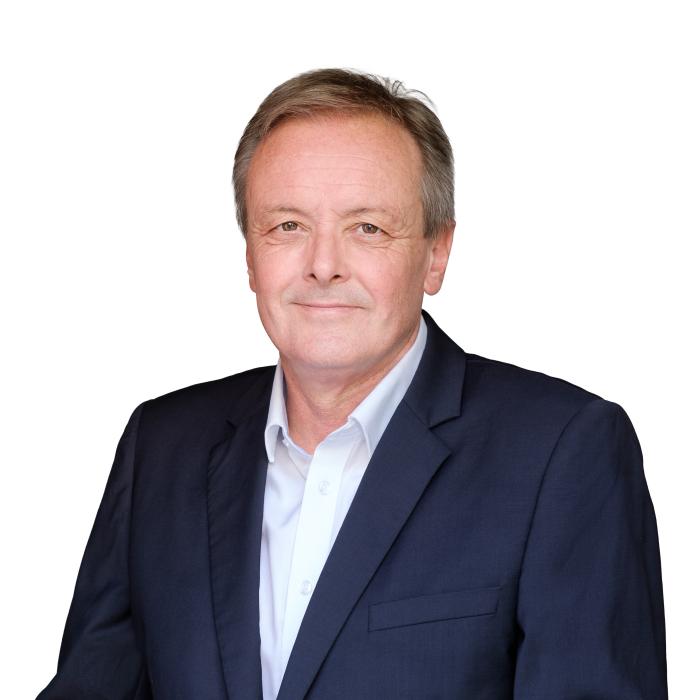
Marc Dénéréaz

Sandrine Fremond

Solène Saint-Salvi

Amazing contemporary property with view on the lake, Lutry
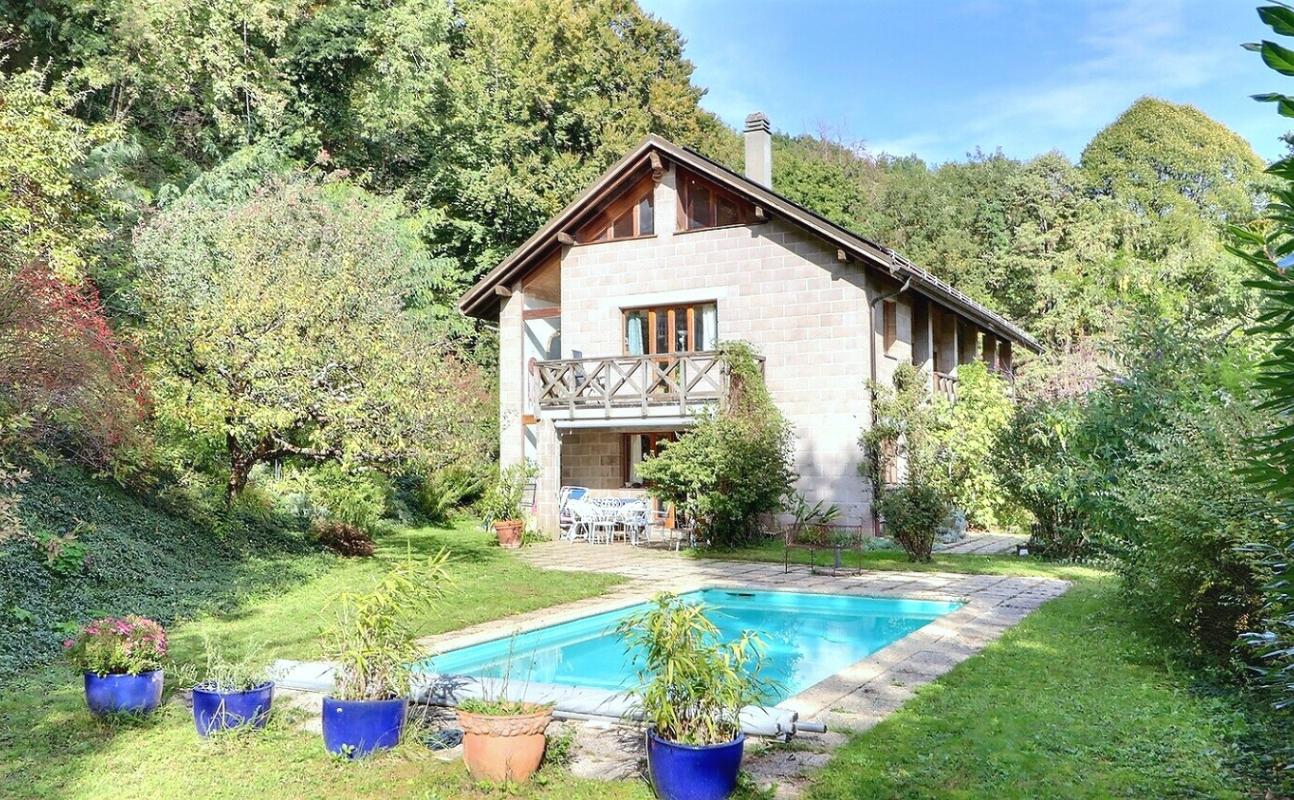
Nice family house with pool close to Rolle

Magnificent waterfront constructible lands, Sciez

Beautiful property settled in a park with swimming pool close to Morge

Beautiful property in a greeny area close to Lausanne

EKÔ SAVANNAH - Resort, Club & Conciergerie - Tamarin, Mauritius

Superb property with swimming pool, close to the lake, Dully (VD)

Beautiful renovated farmhouse with swimming pool in Genolier
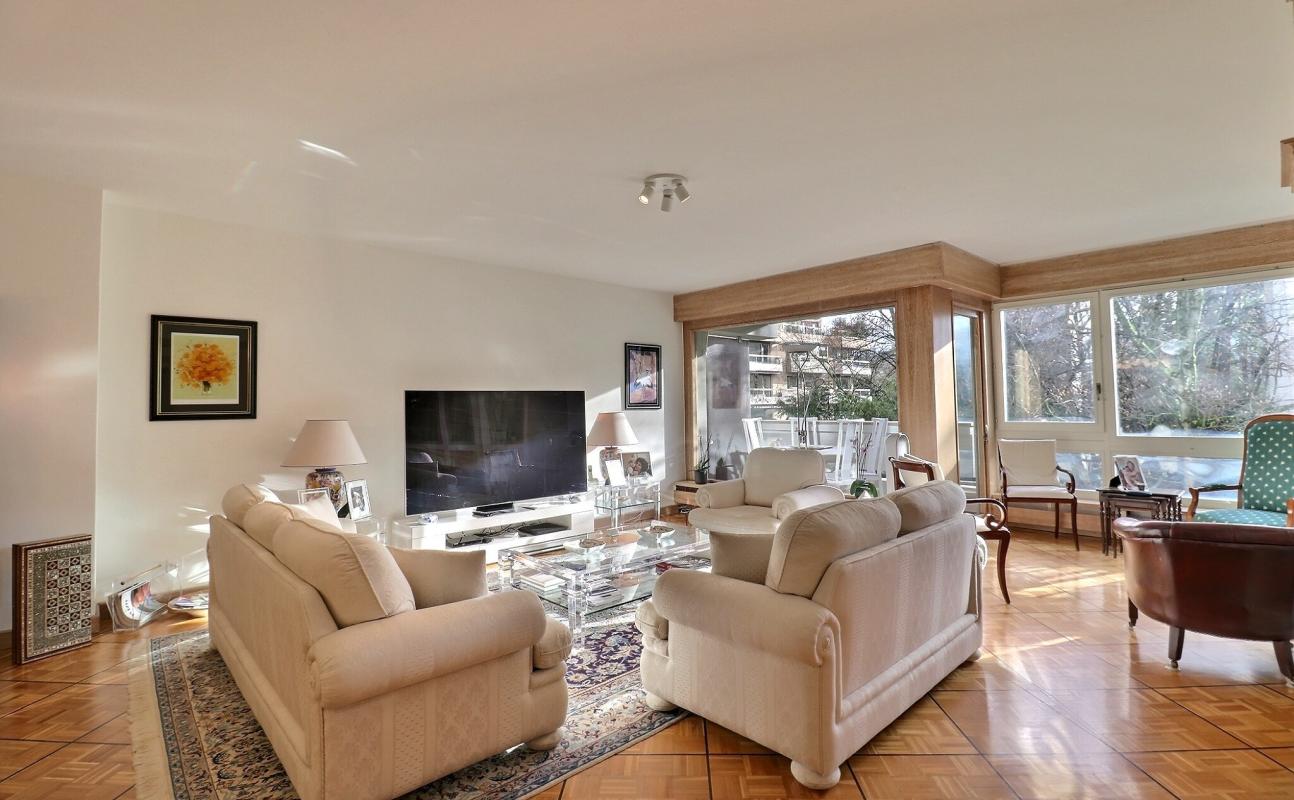
Beautiful 5 room apartment, in a calm setting, Champel-Florissant
Luxury Places is your ideal partner to make your real estate dreams come true
How can Luxury Places help you acquire real estate as a foreigner?
Acquiring a luxury property in Switzerland as an international buyer often proves complicated due to strict regulations. Without specialized assistance, navigating through these complexities can be challenging. This is where Luxury Places comes in, providing invaluable expertise for your purchase journey.
Recognized Expertise
Since 2006, Luxury Places has established itself as a reference in the sale of luxury real estate on the Lake Geneva arc and the Alps, with over 200 high-end properties in direct mandate. Facilitating sales typically ranging between CHF 5,000,000 and CHF 30,000,000, we contribute to several of the region's most significant transactions each year and are a key player for properties exceeding CHF 10,000,000.
Our brokers possess in-depth knowledge of the Swiss market, current trends, local regulations, and regional specifics. This expertise allows us to guide you effectively and help you find properties perfectly suited to your needs and preferences.
Extensive Professional Network
Our brokers benefit from a vast network of local contacts, including specialized lawyers, renowned architects, notaries, and various real estate experts. This network is crucial for facilitating transactions and connecting you to the best resources at every stage of the process.
Personalized Service
By collaborating with Luxury Places, you receive personalized and attentive service. Thanks to our brokers' tailored approach, you enjoy peace of mind throughout your acquisition journey.
Luxury Places, the Key to Your Success
Choosing Luxury Places maximizes your chances of success and helps you achieve your real estate ambitions in Switzerland with confidence and ease. We ensure that every aspect of your purchase is perfectly managed, from understanding local laws to finalizing your transaction.
We are your essential partner for a successful real estate investment.
Learn More:
Investing in Switzerland - Complete LFAIE Guide
How to invest in real estate in Switzerland as a foreigner?
Switzerland, with its high quality of life, stability, and good security, as well as its favorable tax system, attracts many foreigners wishing to purchase real estate.
However, the acquisition of residential properties by foreigners in Switzerland is strictly regulated by the Federal Law on the Acquisition of Real Estate by Persons Abroad (LFAIE), commonly known as "Lex Koller" or "Lex Friedrich." This law aims to limit the purchase of housing by foreigners to prevent speculation and protect the real estate market for local residents.
Additionally, the "Lex Weber" law aims to regulate the construction of secondary residences in tourist areas, thus reducing real estate pressure and preserving the natural environment and quality of life in these regions.
This legislation can seem daunting at first, but by choosing to be accompanied by our experts, you benefit from unparalleled expertise and personalized support. Luxury Places turns potential obstacles into opportunities, providing you with peace of mind and complete confidence in your real estate investments.
Dive into our guide and discover the essentials for foreign investors wishing to venture into Swiss real estate:
-
Conditions for obtaining a Permit B for the purchase of a primary property in Switzerland
-
How can Luxury Places help you acquire real estate as a foreigner?







